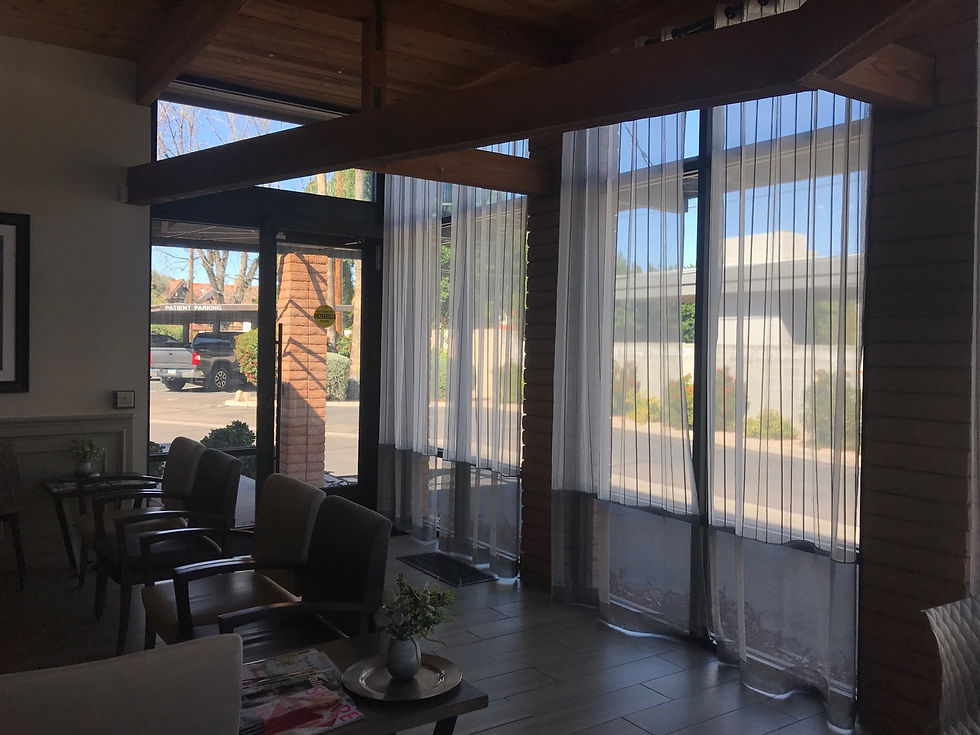top of page
Arizona Transplant Associates
Complete interior remodel of a 4,000 Sq. Ft. free standing medical building in Phoenix. Redesign included a new break room, Dr.'s lounge, medical resident work area, new lobby with full height glass windows. All exam rooms were remodeled, new flooring, designer light fixtures and a new back office area for the practice billing and administration staff.

Check In Desk

Back Office Area

Lobby with Custom Aquarium

Sliding Glass Barn Doors to Dr.'s Lounge

Resident Work Area

Lobby Showing New Full Height Glass Windows
bottom of page
